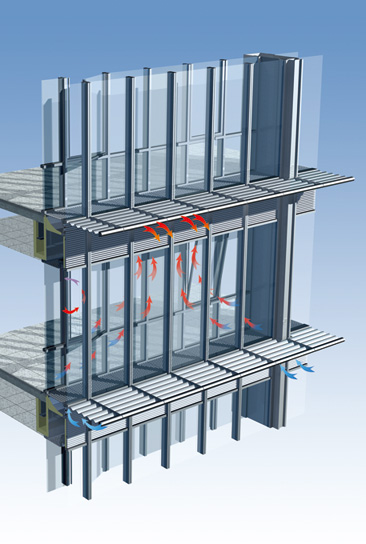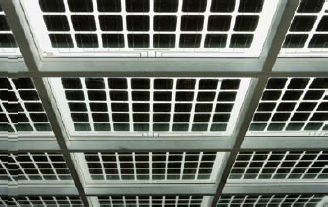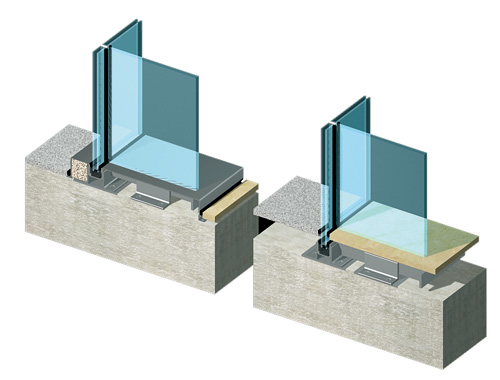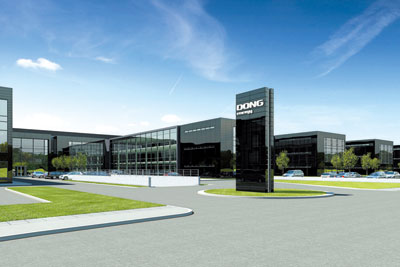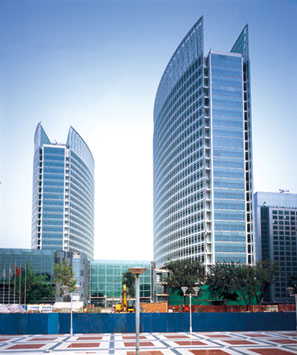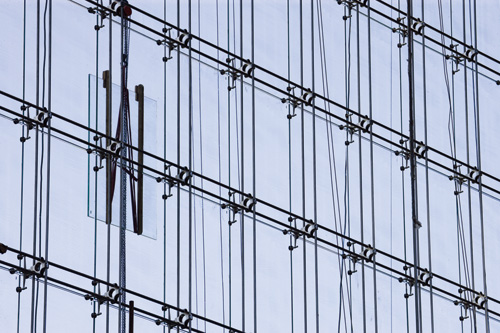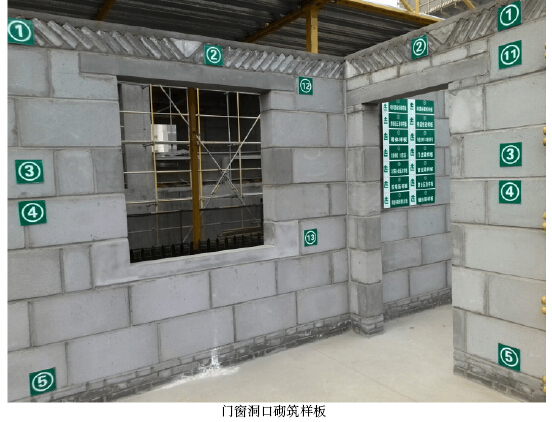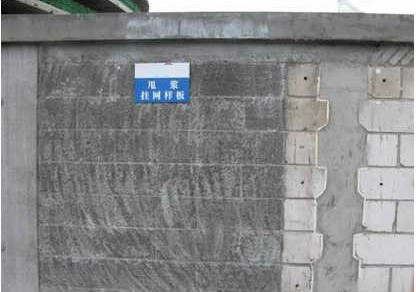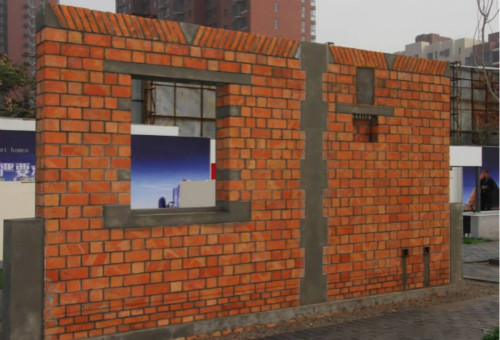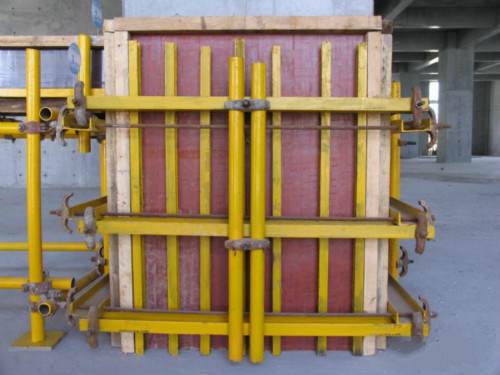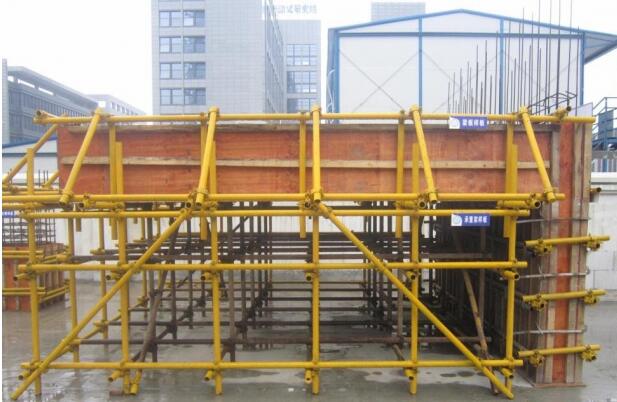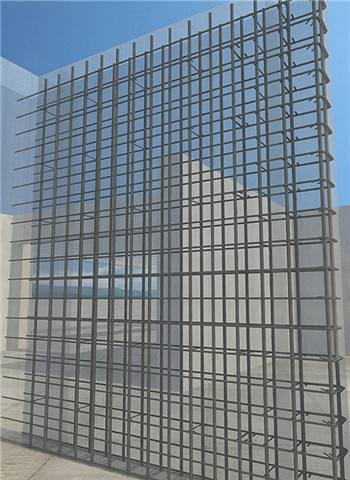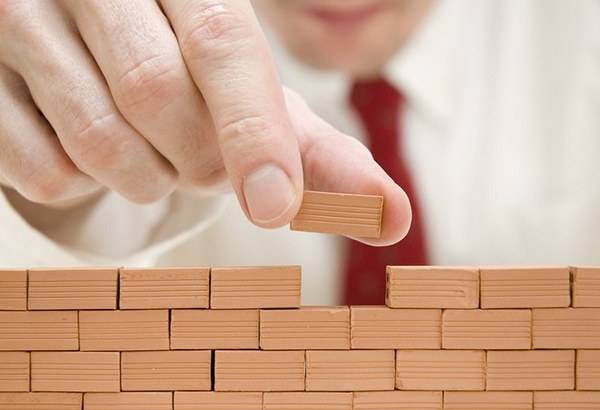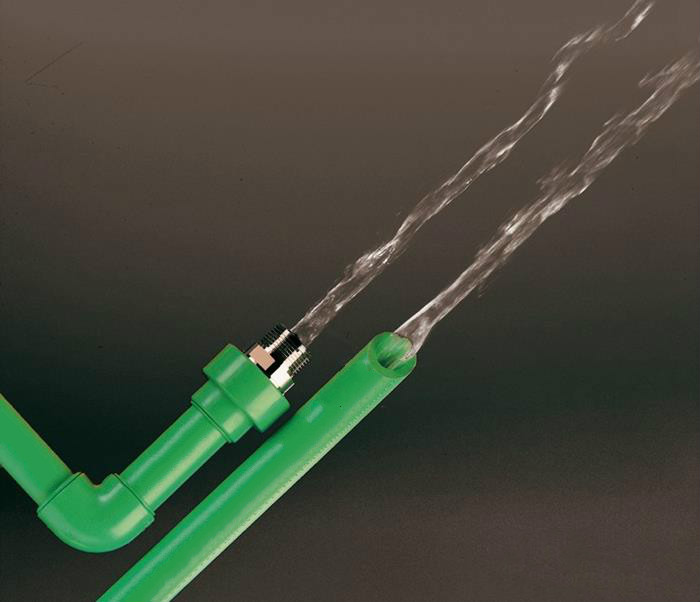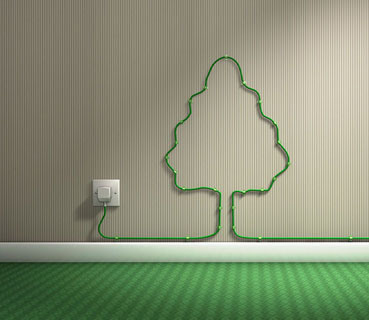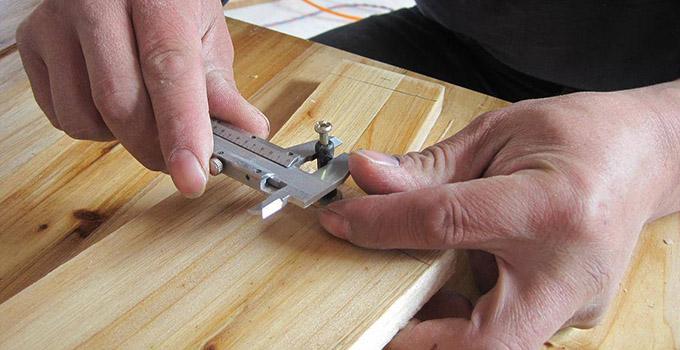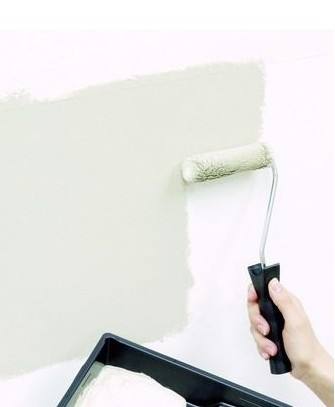-
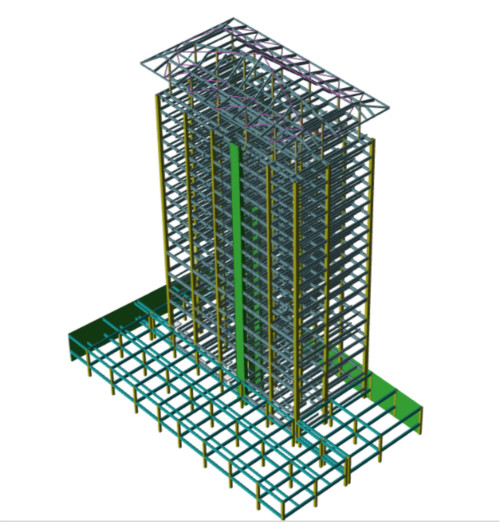
-
Multi-high-rise steel structure Building system can be classified into the follwing: frame , frame-support (shearing wall slab) tubeMore
(frame tube, tube in tube, truss frame tube ,bundle tube) and gigantic frame.
-
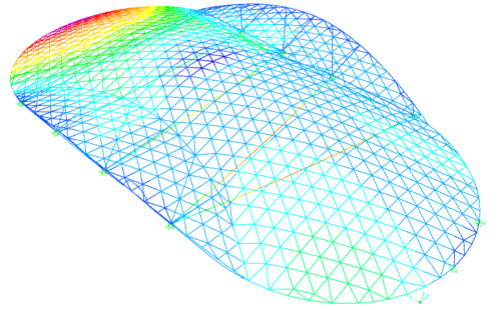
-
The large-span space Steel Structure Building System can be classified into: space frame, Reticulated Shell, truss frame, membrane and suspended cable.More
-
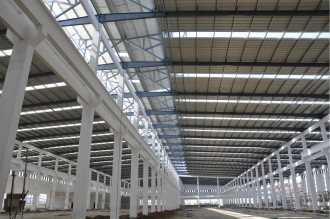
-
The Light-weight steel structure Building system can be divided into: roof frame , gabled steel frame,steel residential building etc.More
-
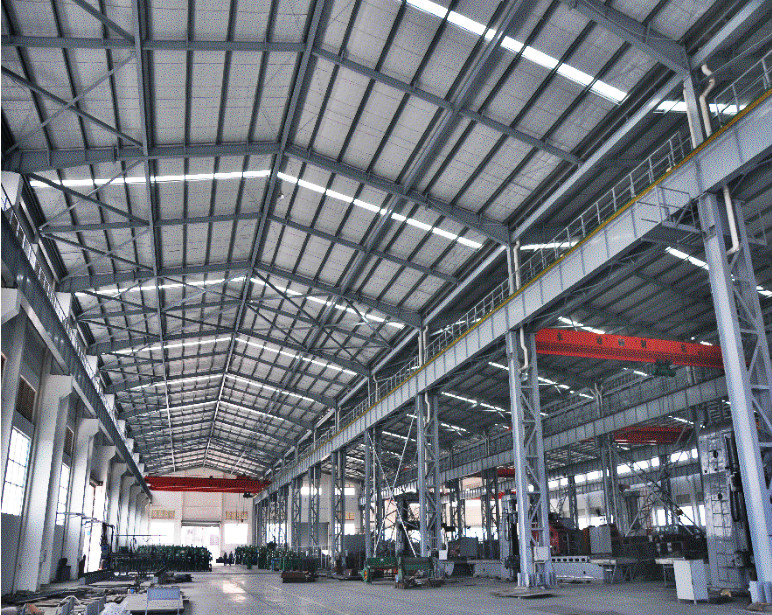
-
More
Heavy steel structure generally refers to steel members with H-section steel column plate, of which the thickness is at least 25mm.
-
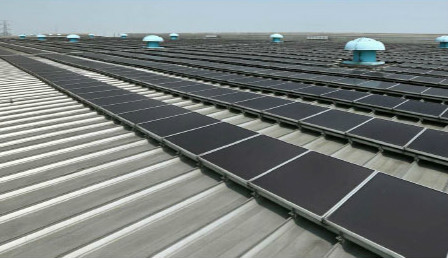
-
More
Roof and enclosure structures, based on materials, include: Al-Mg alloy plate, titanium-zinc plate, copper plate, aluminum plate, color steel plate, composite board and stainless steel plate.
-
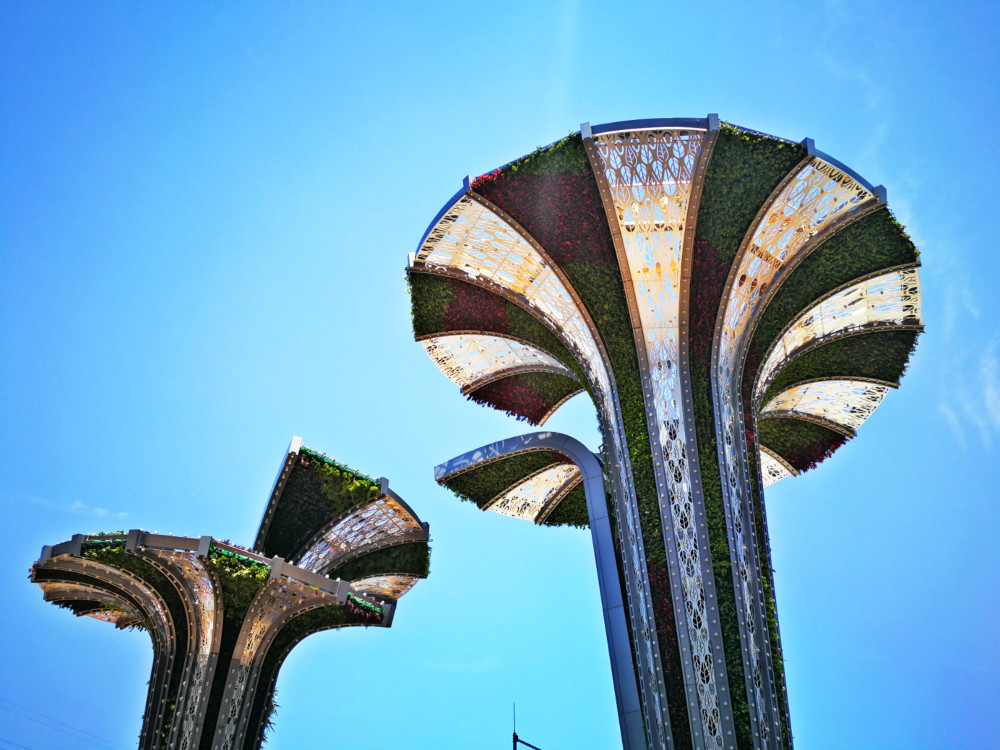
-
More
Special-shaped steel structure, also known as spatial arbitrary steel structure, is generally applied to shopping mall, complex building, hotel, gymnasium, urban sculpture, gatehouse, toll station, building roof, large steel stairs and others.
Special-shaped steel structural engineering usually adopts profiled steel structure, grid structure, membrane structure, pipe truss, etc.; the enclosure structure surface layer is generally made by aluminum plate, aluminum-plastic plate and stainless steel plates.
 EN
EN

